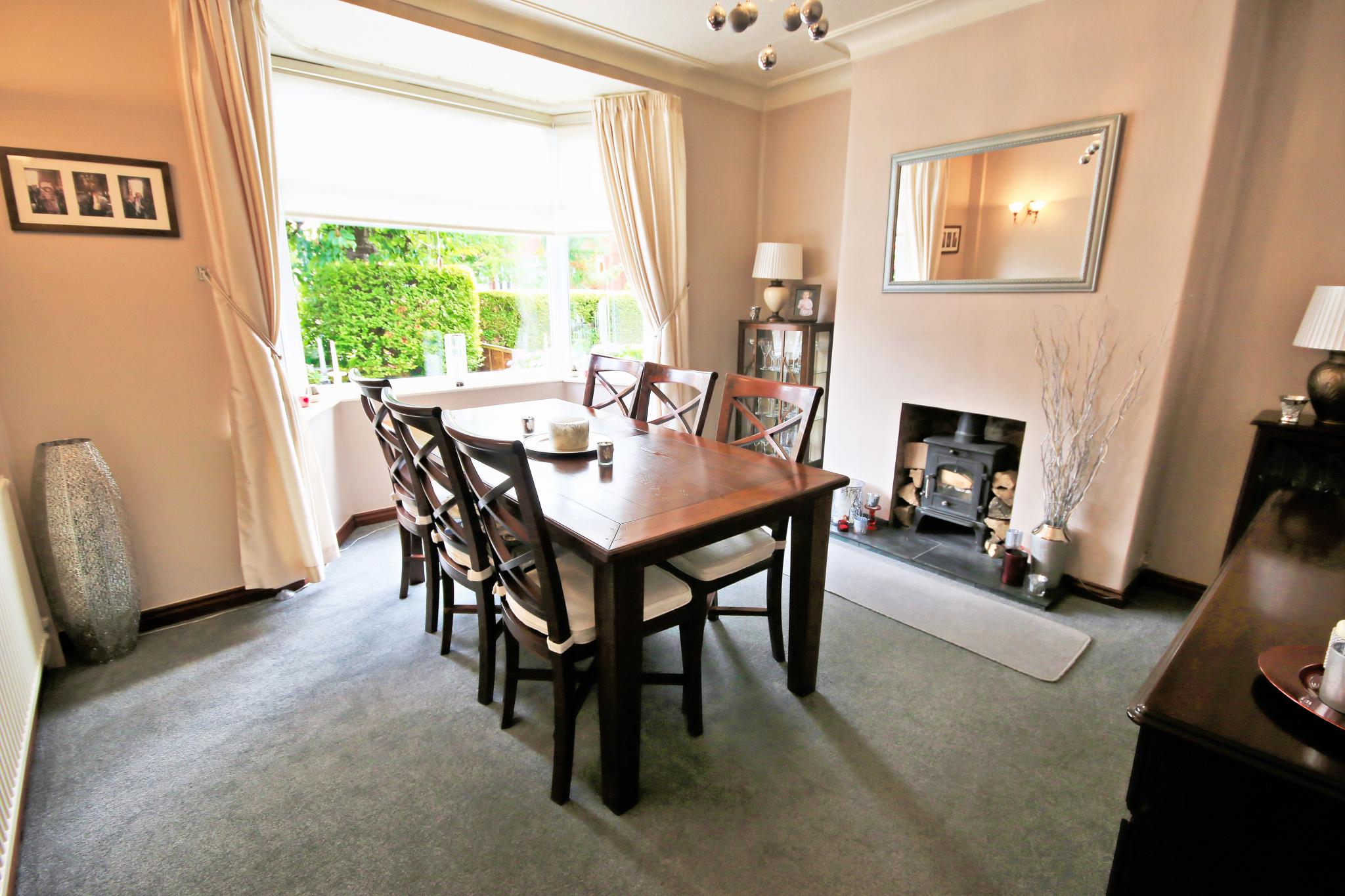Property overview
Introduction
This substantial extended traditional semi detached property must be viewed internally to appreciate the size of this family home. Heyes Road is a very sought after location and gives good access to the motorway network and the amenities locally at Orrell including shops schools and restaurants. The property boasts many features including five bedrooms, good size living accommodation, externally there are gardens front and rear with driveway and garage. Warmed by a gas central heating system and complimented by double glazing, downstairs wc/cloaks, two reception rooms. A stunning property that rarely come to the market.Description
We are pleased to offer for sale this traditional style semi detached property which is situated in Orrell close to all the amenities, the property has been tastefully extended to provide good size living accommodation comprising, entrance porch, entrance hallway, downstairs wc/cloaks, lounge, dining room, dining kitchen, first floor landing gives access to five bedrooms one having en-suite, family bathroom with corner bath, the property is warmed by a gas central heating system complimented by double glazing. Externally the property has a front garden with mature shrubs and trees, driveway provides off road parking leading to attached garage with up and over door. The rear garden is laid to lawn and tiered with paved patio area, well stocked with shrubs and trees. This type of property rarely comes to the market and would suit a range of buyers including families, and an internal viewing is strongly recommended to appreciate the property for sale.Accommodation Comprising
-
Entrance Porch
Front access door, tiled floor.
-
Entrance Hallway
Laminate effect flooring, stairs to first floor, under stairs storage.
-
WC/Cloaks
Fitted with a vanity sink, low level wc., part tiled walls, extractor fan.
-
Dining room
13.10 x 12.63
Double glazed bay window to front elevation, two wall light points, log burner, single panelled radiator.
-
Lounge
12.86 x 14.42
Double glazed patio doors to rear giving access to rear garden, feature fire surround with inset gas fire, two wall light points.
-
Dining Kitchen
10.80 x 16.61
Double glazed bay window to rear, rear access door, laminate effect flooring, fitted with a range of wall and base units with work surfaces, double sink, plumbed for automatic washing machine, hob, double oven extractor, breakfast bar, part tiled walls, single panelled radiator.
-
First Floor Landing
Access to bedrooms.
-
Bedroom One
12.12 x 12.58
Double glazed window to rear, access to loft, fitted wardrobes with inset dressing unit, single panelled radiator.
-
Bedroom Two
13.11 x 11.49
Double glazed bay window to front elevations, fitted wardrobes with overhead storage and dressing unit, single panelled radiator.
-
Bedroom Three
6.97 x 7.45
Double glazed window to front elevation, single panelled radiator.
-
Bedroom Four
8.07 x 10.39
Double glazed window to front elevation, single panelled radiator.
-
Bedroom Five
9.95 x 8.39
Double glazed window to rear, single panelled radiator.
-
En-Suite
Double glazed obscure window to side elevation, low level wc.
-
Family Bathroom
Double glazed obscure window to rear, twin inset sinks, low level wc., corner bath with over bath shower, part tiled walls.
-
Externally To The Front
Front garden with mature shrubs and trees.
-
Driveway
Double driveway providing off road parking.
-
Attached Garage
Up and over door, storage.
-
Rear Garden
Laid to lawn, tiered with steps, paved patio area, well stocked with mature shrubs and trees.
























More information
The graph shows the current stated energy efficiency for this property.
The higher the rating the lower your fuel bills are likely to be.
The potential rating shows the effect of undertaking the recommendations in the EPC document.
The average energy efficiency rating for a dwelling in England and Wales is band D (rating 60).

Arrange a viewing
Contains HM Land Registry data © Crown copyright and database right 2017. This data is licensed under the Open Government Licence v3.0.






