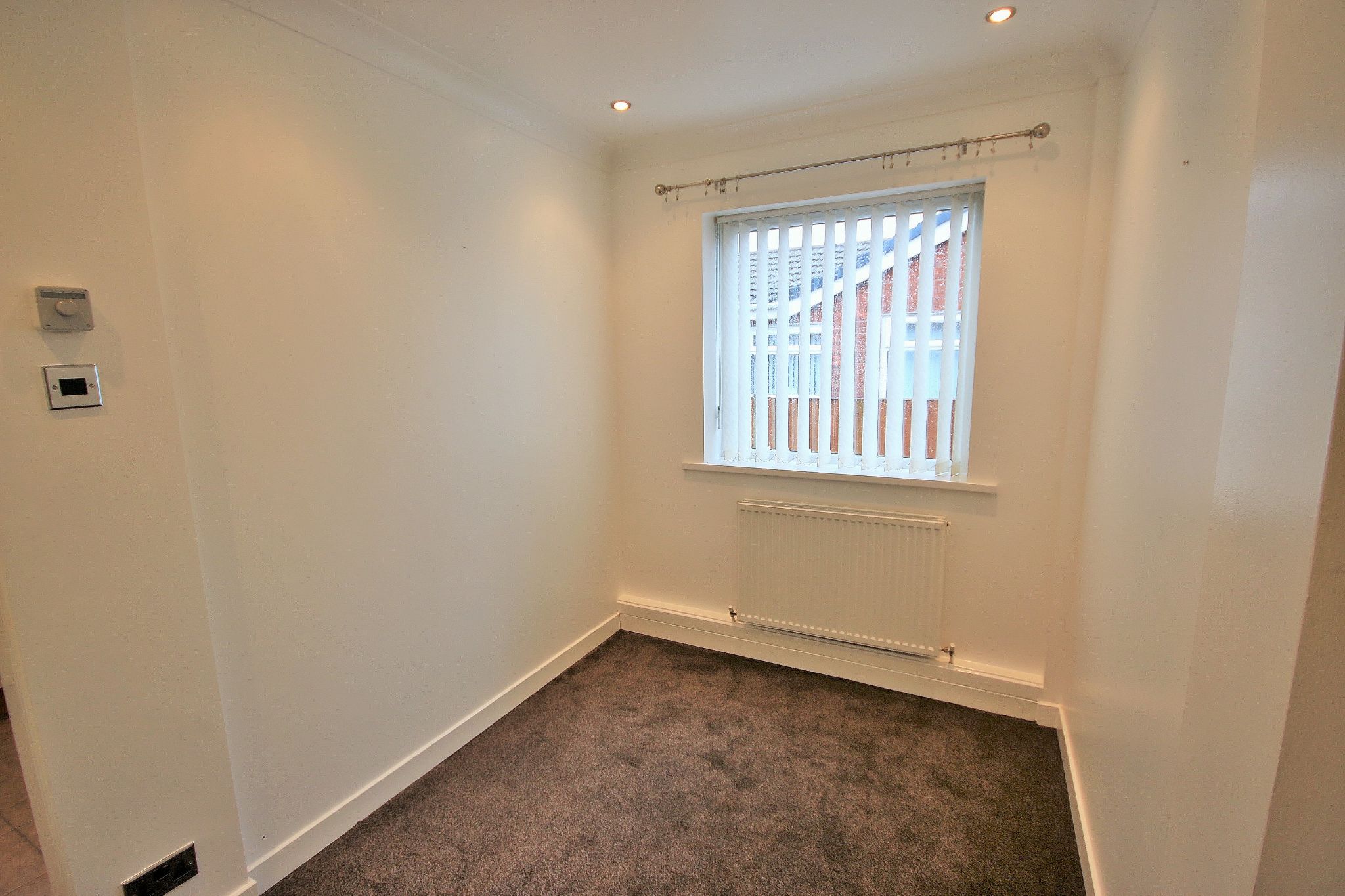Property overview
Introduction
Realistically priced and now offered for sale with vacant possession this fantastic true bungalow is located in a very popular area and has been immaculately maintained and is well presented throughout. There are two bedrooms with the third bedroom being open plan as a dining room, there is a detached garage and good size gardens with off road parking for multiple vehicles. The property is within easy reach of local amenities, shops and bus routes with Wigan Town Centre just a short drive away. Viewing are now being taken and are strictly by appointment only. Contact us today to arrange yours.Description
Realistically priced and now offered for sale with vacant possession this fantastic true bungalow is located in a very popular area and has been immaculately maintained and is well presented throughout. There are two bedrooms with the third bedroom being open plan as a dining room, there is a detached garage and good size gardens with off road parking for multiple vehicles. The property is within easy reach of local amenities, shops and bus routes with Wigan Town Centre just a short drive away. Viewing are now being taken and are strictly by appointment only. Contact us today to arrange yours.
Accommodation Comprising
-
Entrance Hallway
Entrance door to the front, central heating radiator and built in storage with meters.
-
Lounge
17'6 x 10'9
UPVC double glazed window to the front and central heating radiator. Contemporary electric fire.
-
Inner Hall
Built in storage cupboard and central heating radiator.
-
Dining Area
6'8 x 6'8
UPVC double glazed window to the side and central heating radiator.
-
Kitchen
12'3 x 7'6
A range of wall and base units with integrated five ring hob and double oven, space for washing machine and fridge freezer. UPVC double glazed windows to the rear and side and door. Central heating radiator.
-
Bedroom 1
12' x 9'8
UPVC double glazed window to the rear and central heating radiator.
-
Bedroom 2
10'3 x 9'3
UPVC double glazed window to the side central heating radiator and fitted wardrobes with over head storage.
-
Shower Room
6'8 x 6'4
UPVC double glazed window to the side and ladder style radiator. Low level WC, wash hand basin and corner shower cubicle with shower.
-
Exterior
Low maintenance garden to the for and block paved driveway leading to the side and extending to the rear. There is a detached garage and low maintenance garden to the rear with paved patio area.
Directions
From: Regal Estate & Letting Agents (Main Office - WN5 8AG)To: WN3 5JP
2.0 mi (8 mins)
Head east toward Crantock Rd - Restricted usage road
Turn right at the 2nd cross street onto Enfield St
At the roundabout, take the 1st exit onto Billinge Rd/A571
Turn right onto Little Ln
Turn right toward Smithy Brook Rd
At the roundabout, take the 1st exit onto Smithy Brook Rd
Turn right onto Warrington Rd/A49
Turn left at the 1st cross street onto St. Pauls Ave
Turn left onto Poolstock Ln/B5238
Turn right onto Howden Dr - Go through 1 roundabout - Destination will be on the right










More information
The graph shows the current stated energy efficiency for this property.
The higher the rating the lower your fuel bills are likely to be.
The potential rating shows the effect of undertaking the recommendations in the EPC document.
The average energy efficiency rating for a dwelling in England and Wales is band D (rating 60).
Arrange a viewing
Contains HM Land Registry data © Crown copyright and database right 2017. This data is licensed under the Open Government Licence v3.0.




